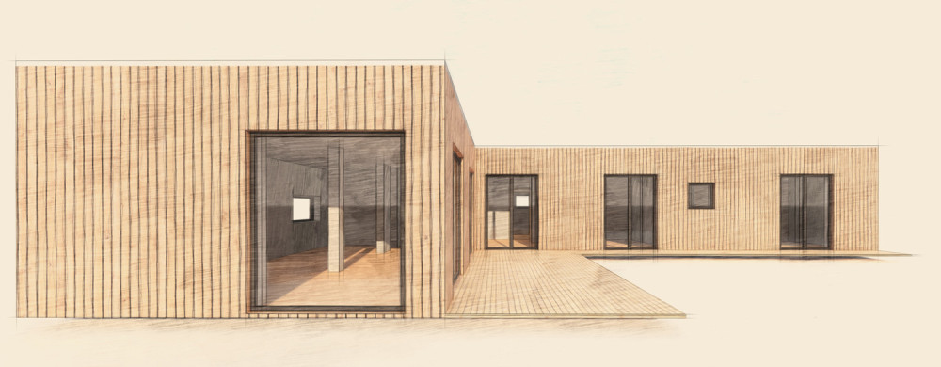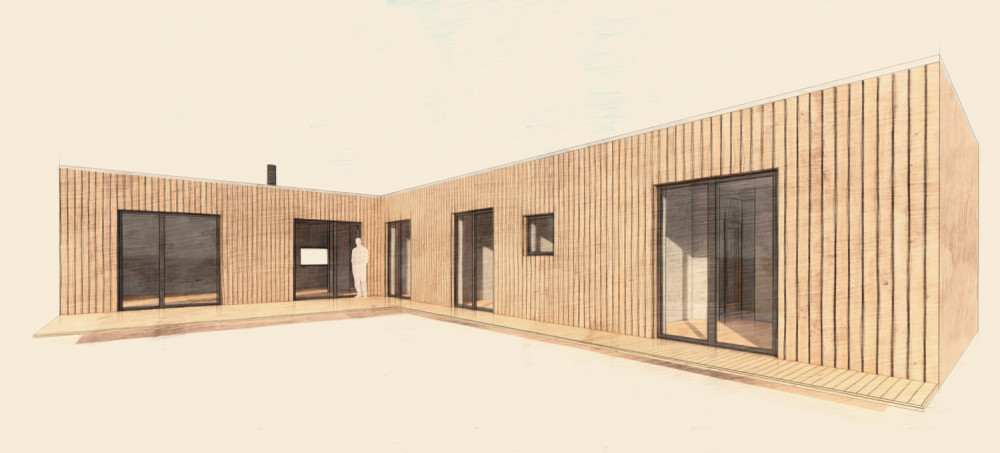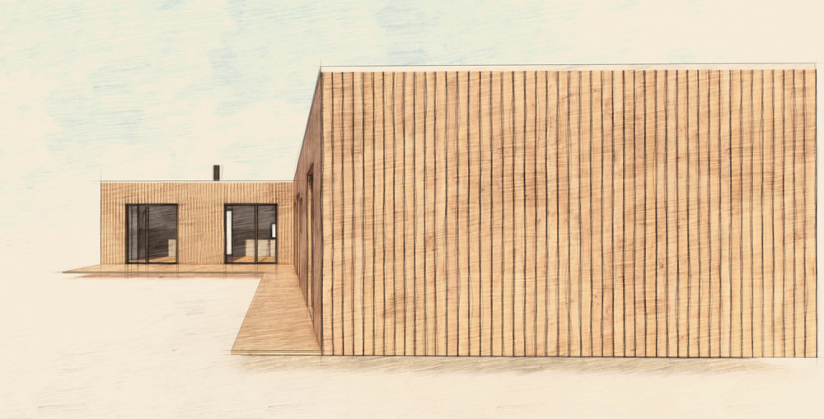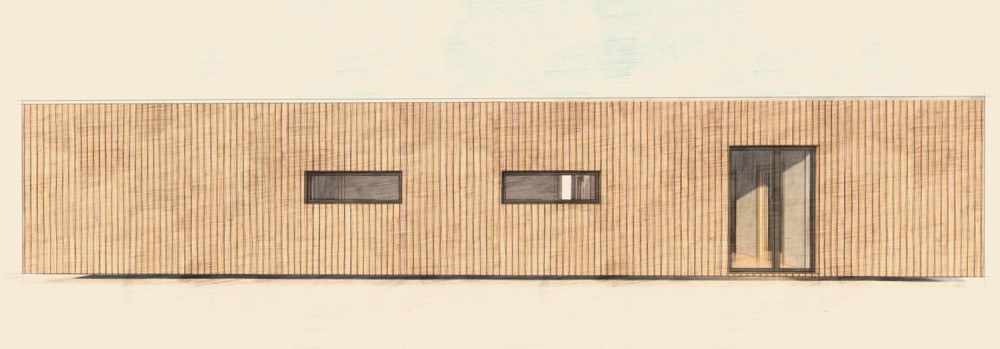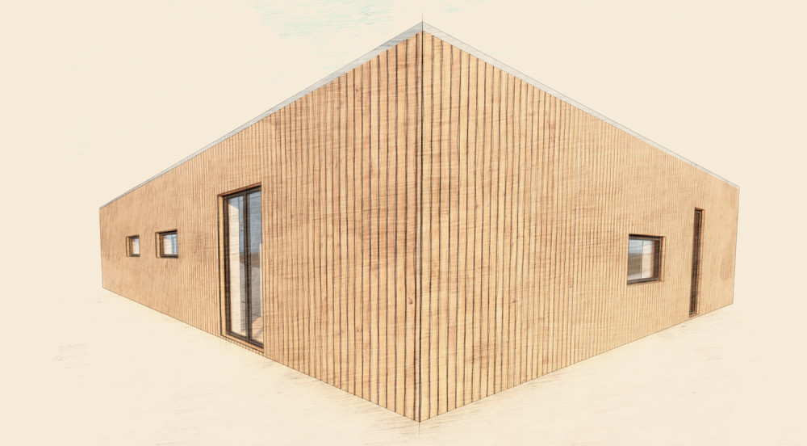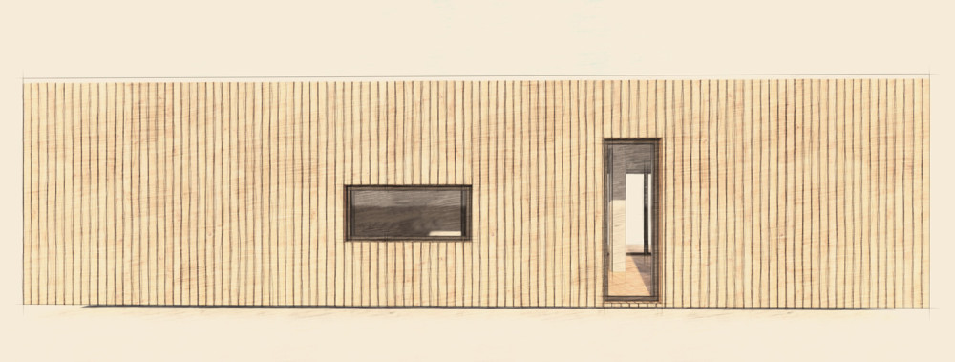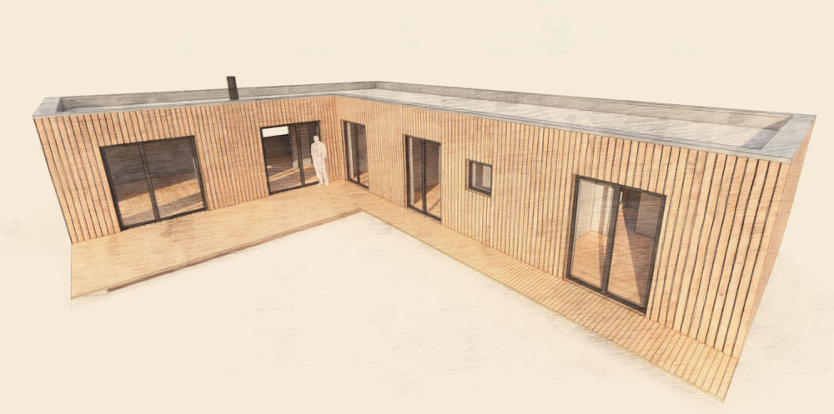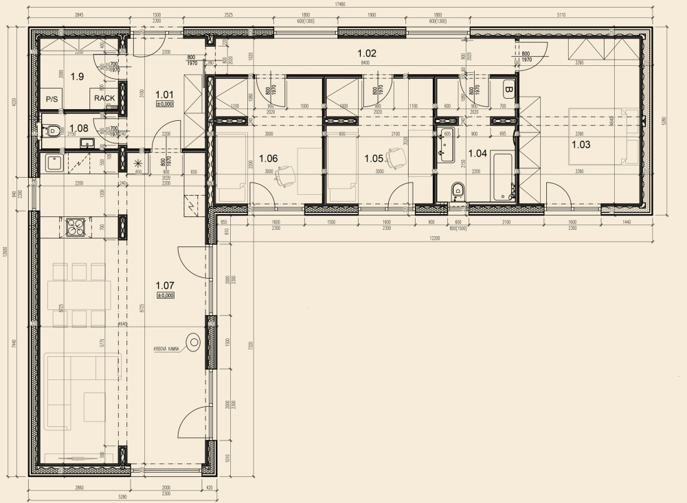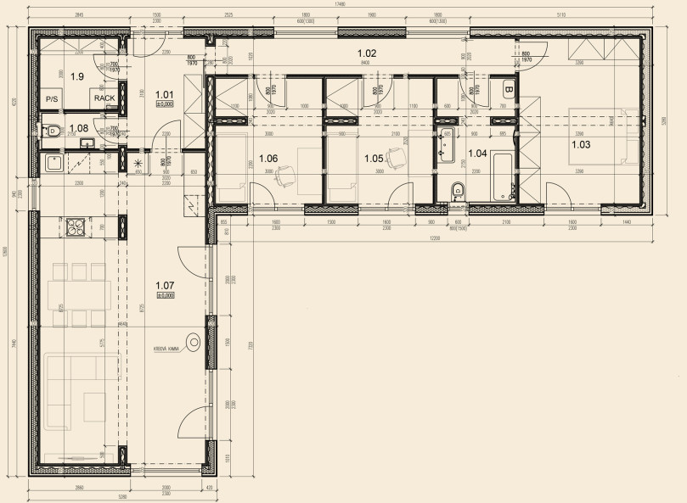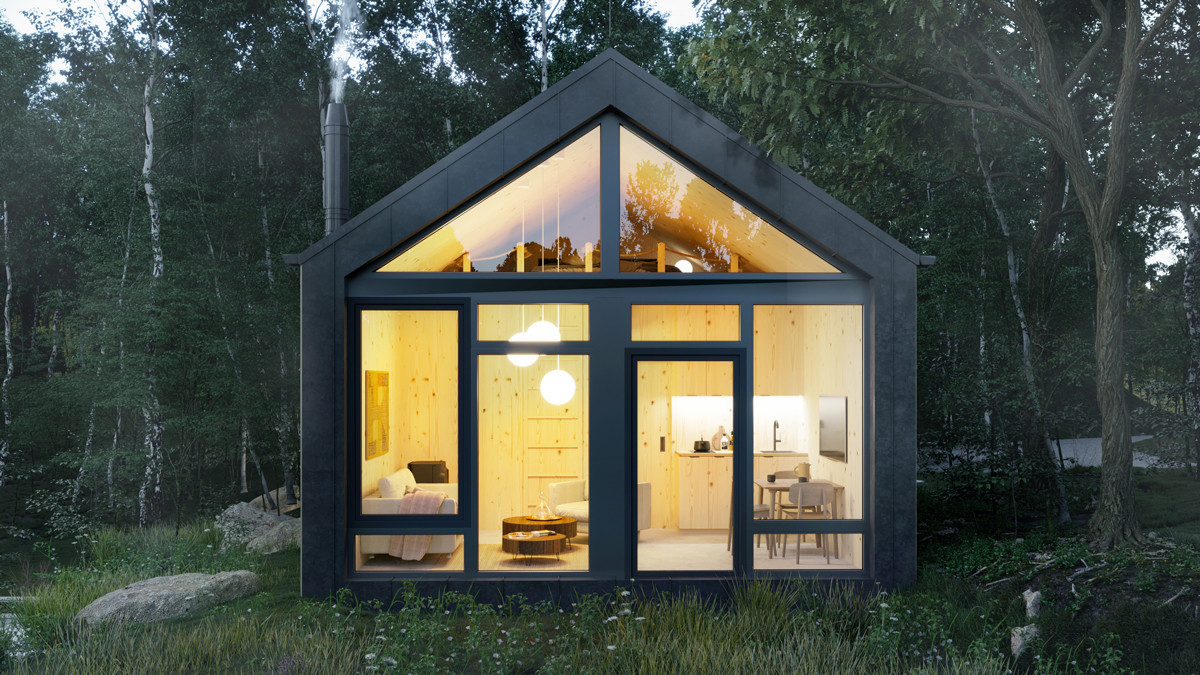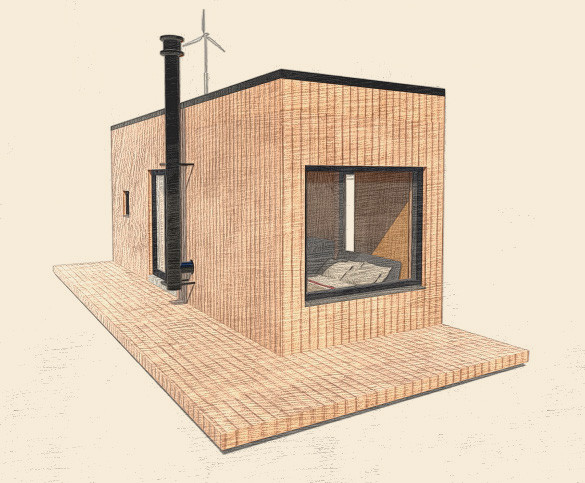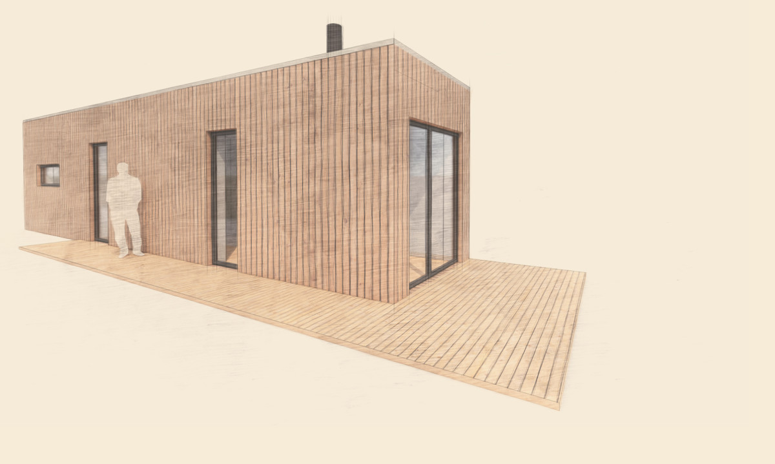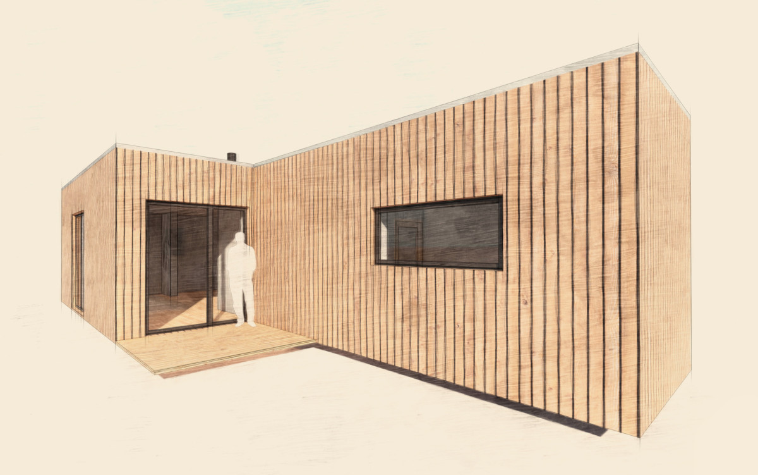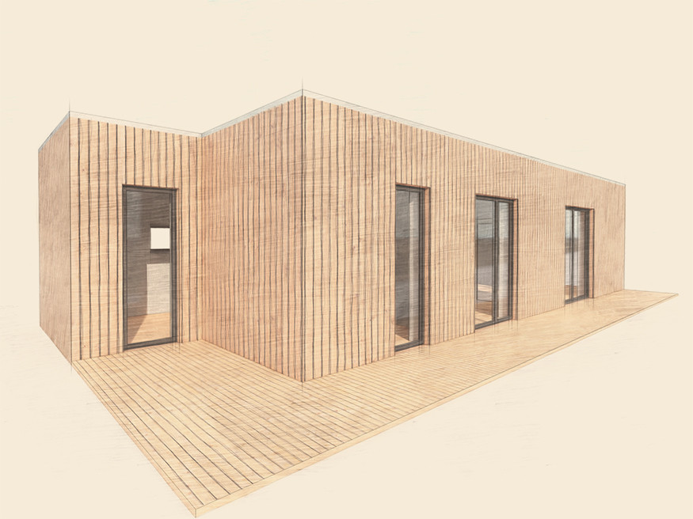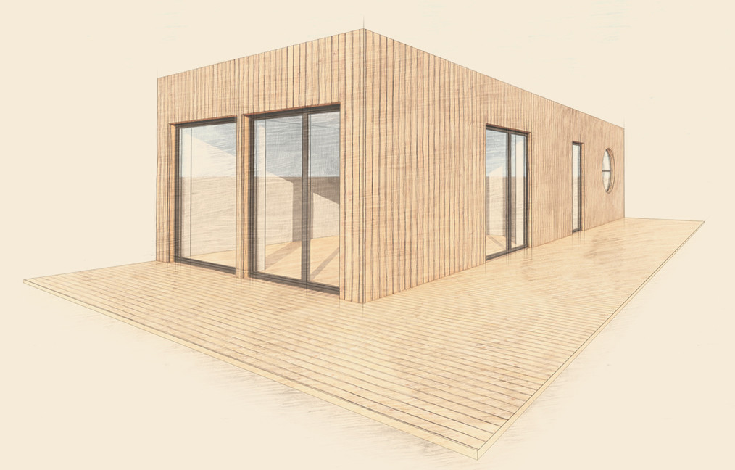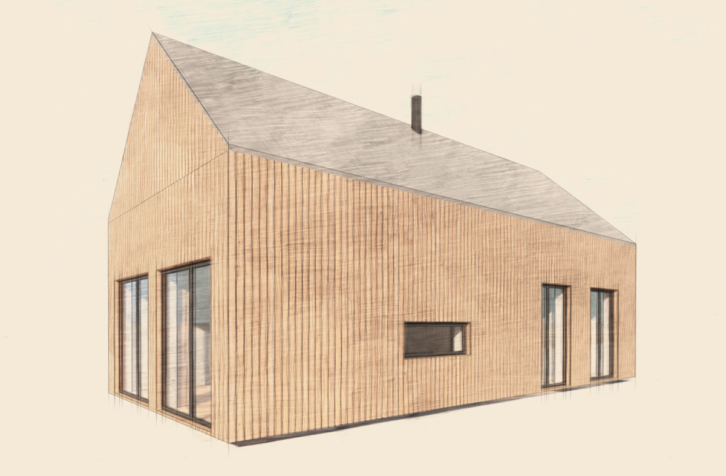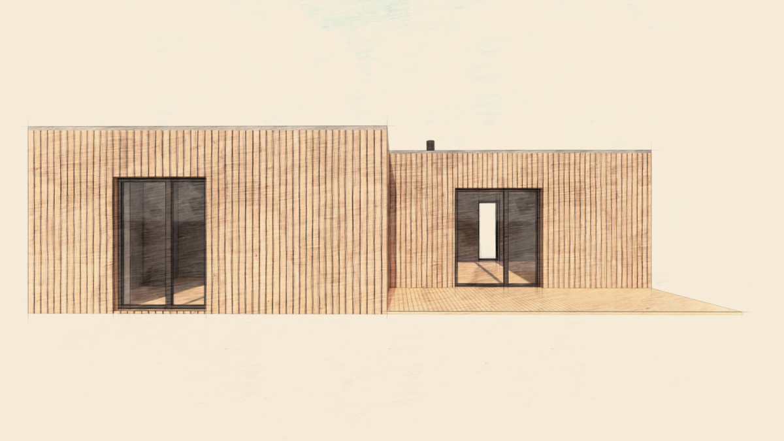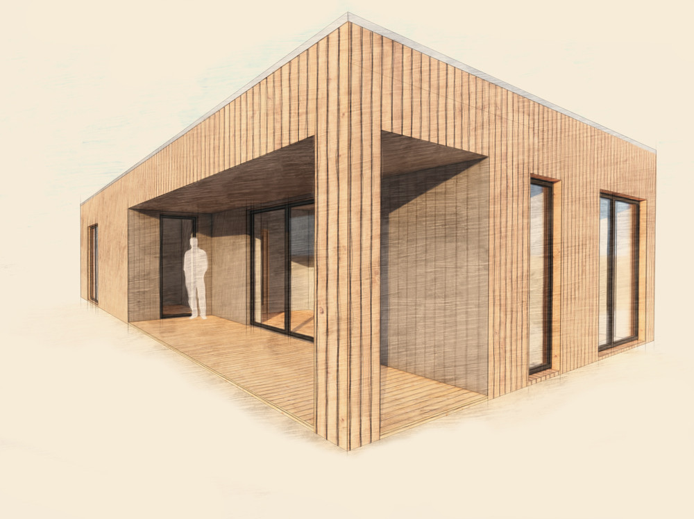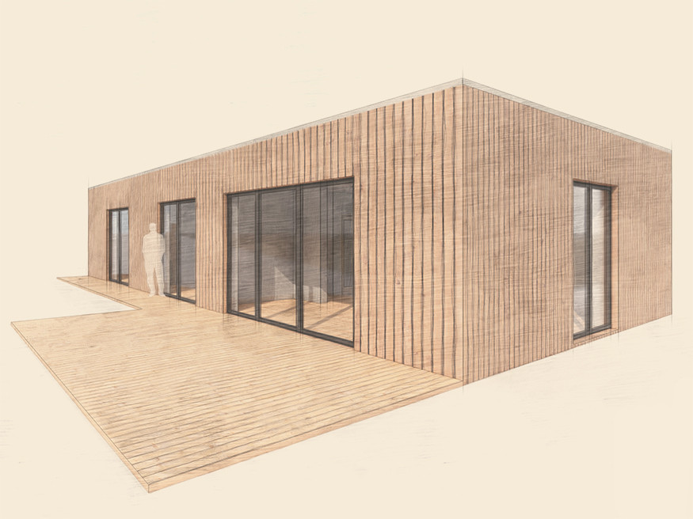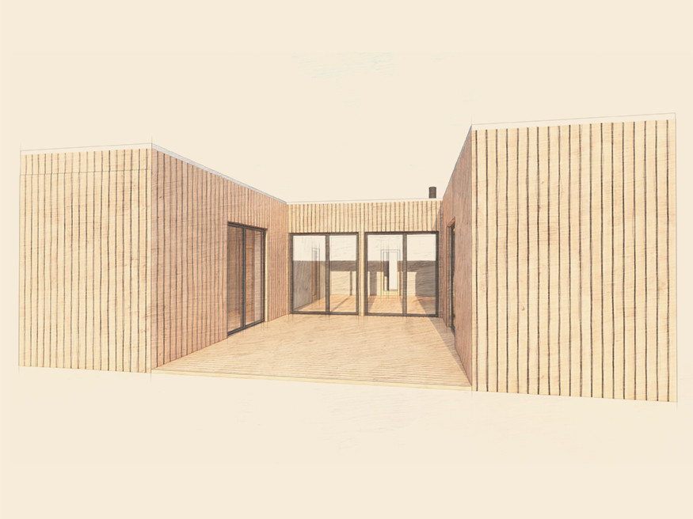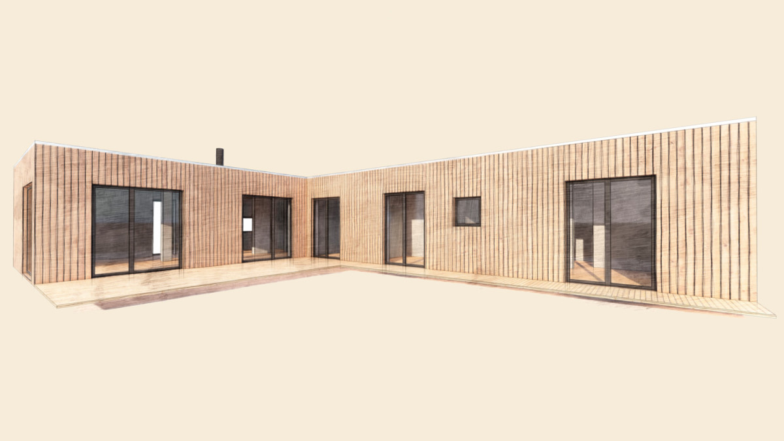 Fotogalerie - Slider
Fotogalerie - Slider
ID číslo je zobrazeno u jednotlivých galerií.
4blokki home L
4blokki home L is our largest layout framed from 4 full-length units arranged into an L shape. Square footage of 134 m² (without outer deck) offers plenty of space even for a bigger family. The Interior space is divided into two wings meeting each other through an entryway. Left-wing is designated to a 38 m² of living space which gives you plenty of space for spending time together, whatever you do. Right-wing serves as the calmer part of the house with two smaller bedrooms divided from the master by a spacious bathroom. Throughout the house, you will find a good amount of storage space with a walk-in closet right by the entrance. The master also has its own walk-in and the kids will appreciate spacious build-ins right behind the door. In the summertime an outside deck linking both wings together will also come in handy.
- floor plan: large living area (living room, dining room, kitchen) 3x bedroom, 1x bathroom, separate WC, 2x walk-in closet, entryway
- square footage: 134 m²
- basic price: 2.700.000 CZK without VAT (more details in What is Blokki / Interior section)
Please reach us via our contact form, or via info@blokki.cz for a detailed price list.
(the visualisations in this presentation are purely indicative)
