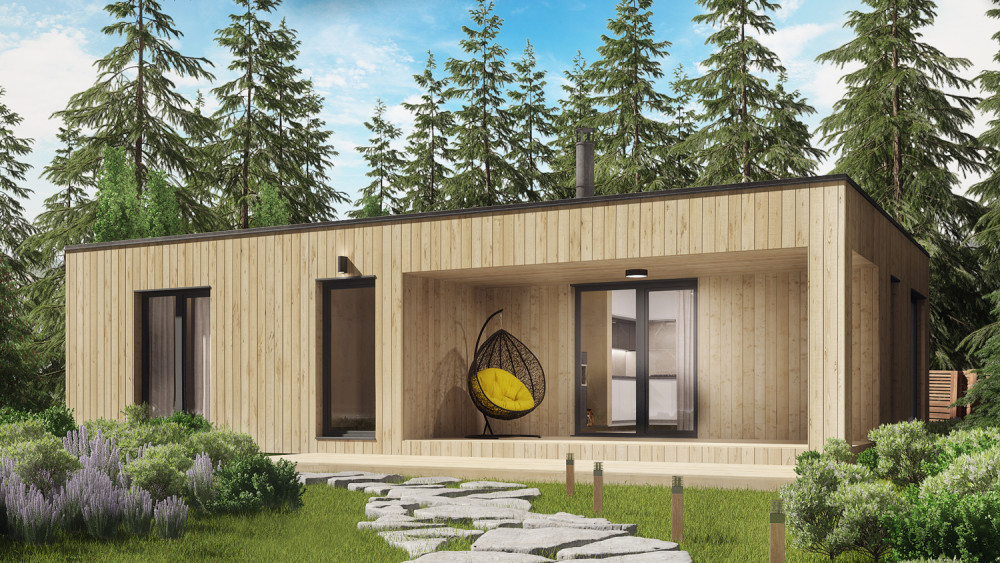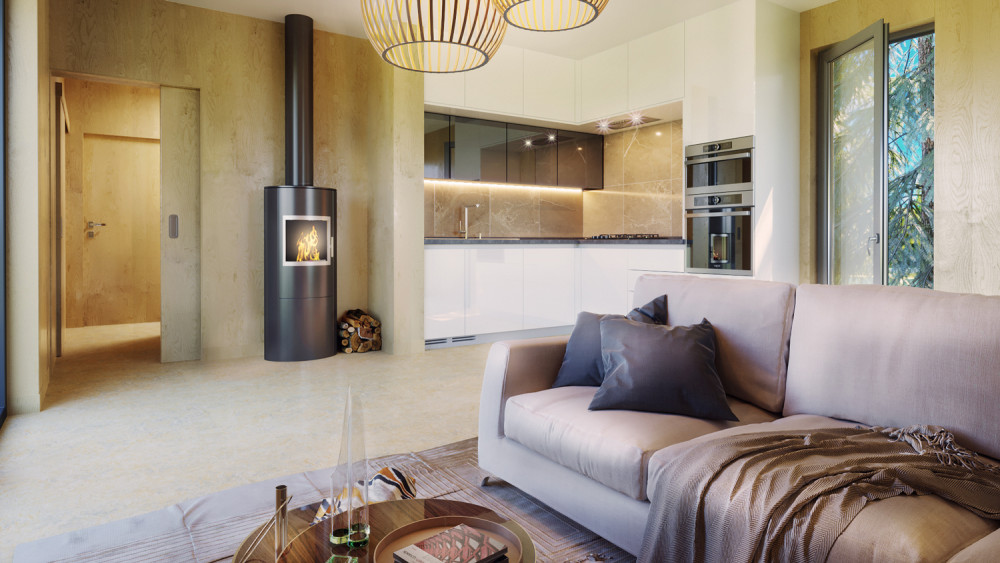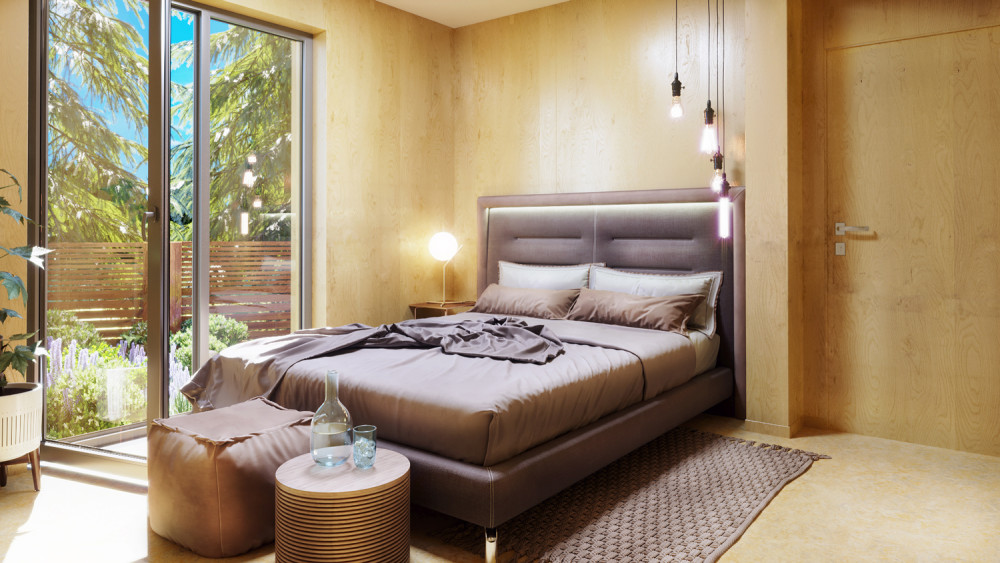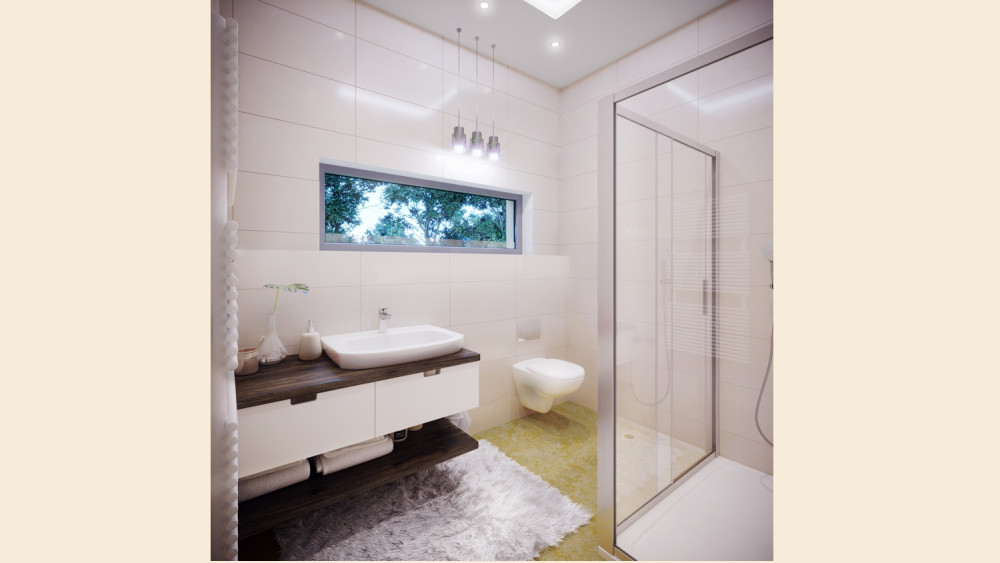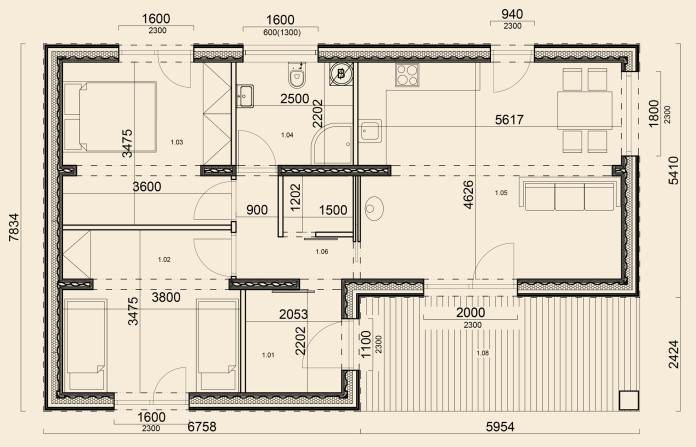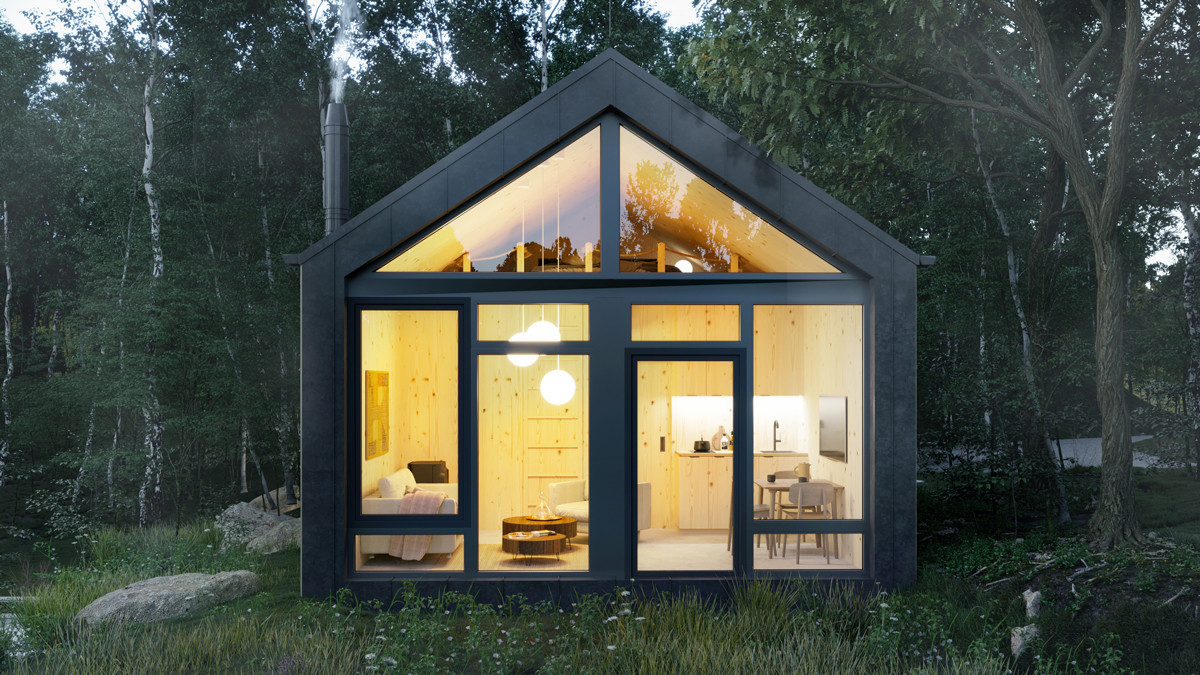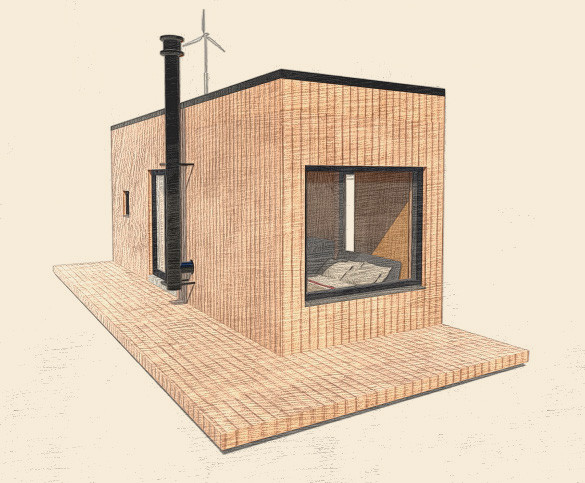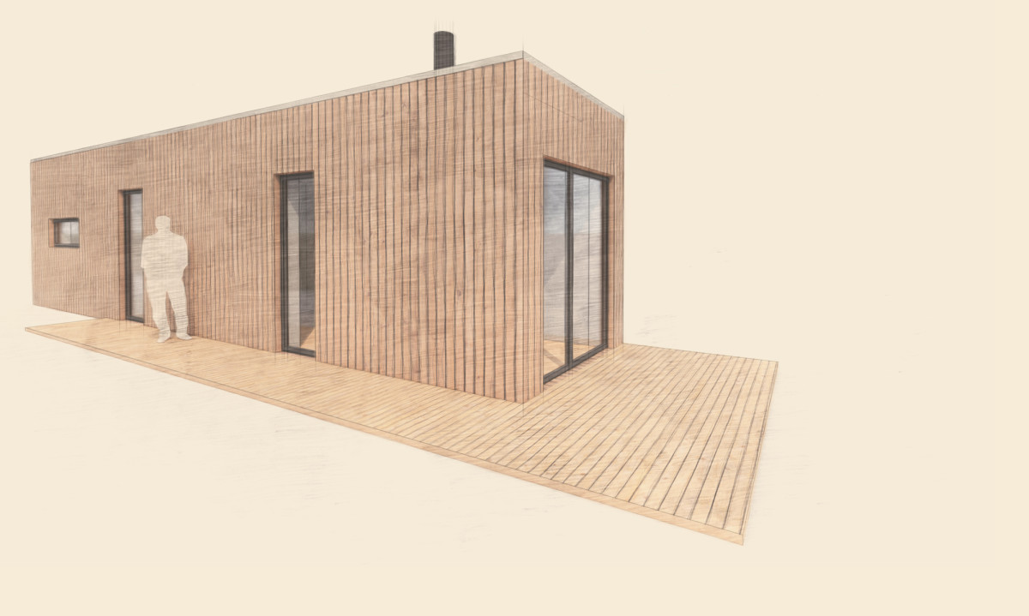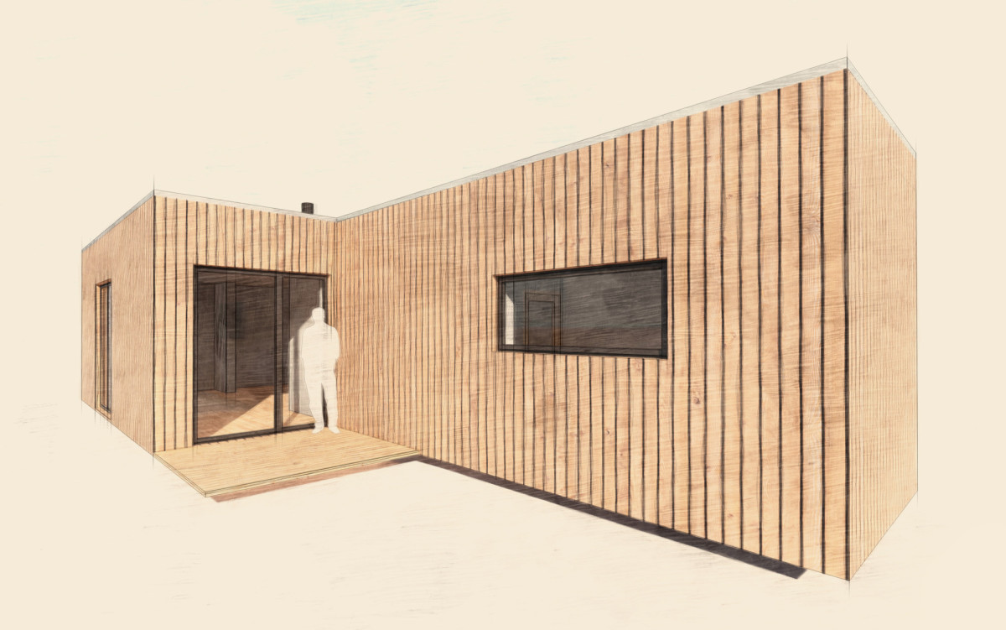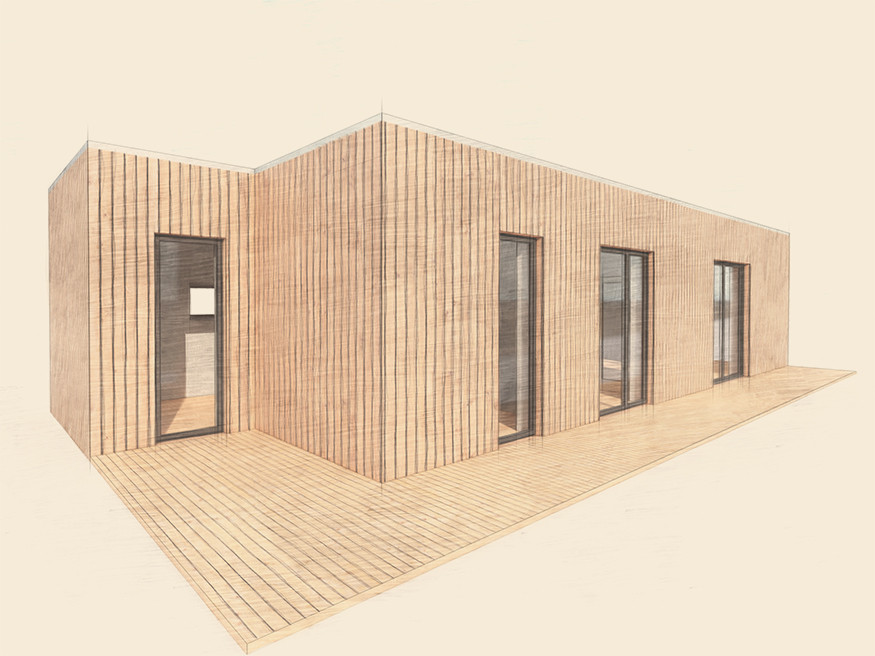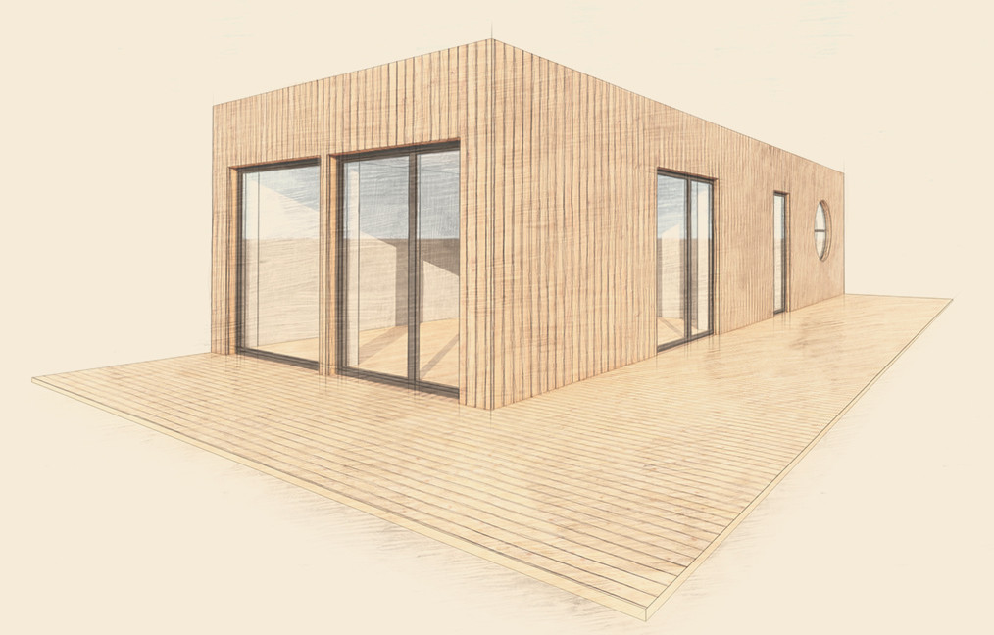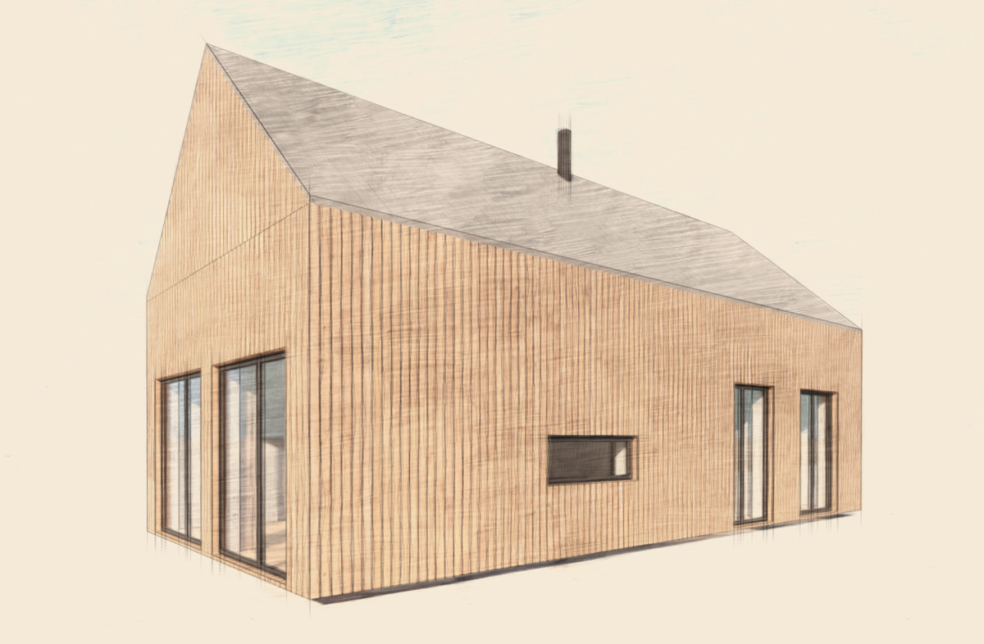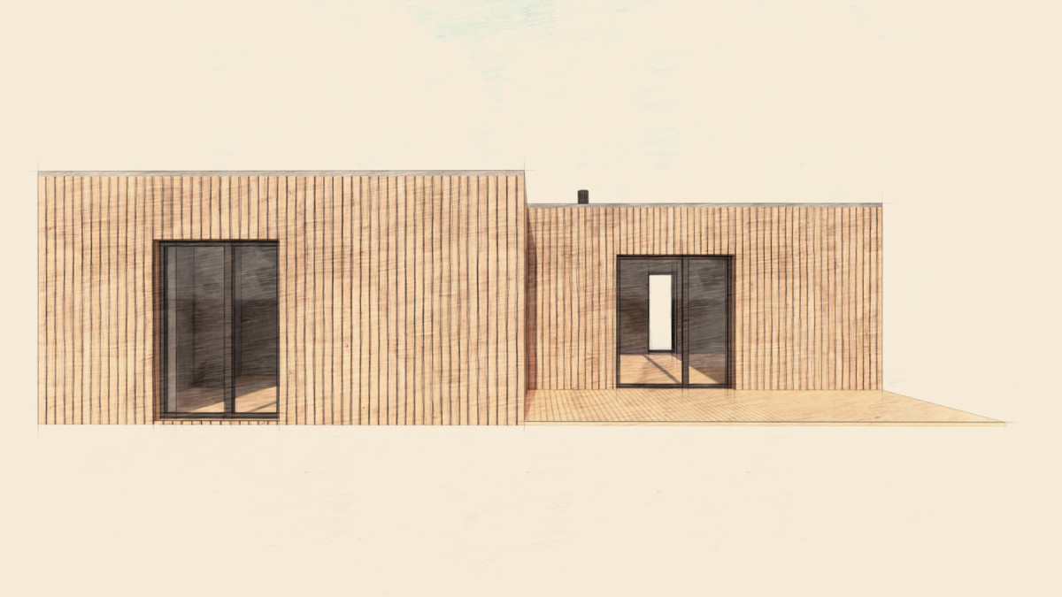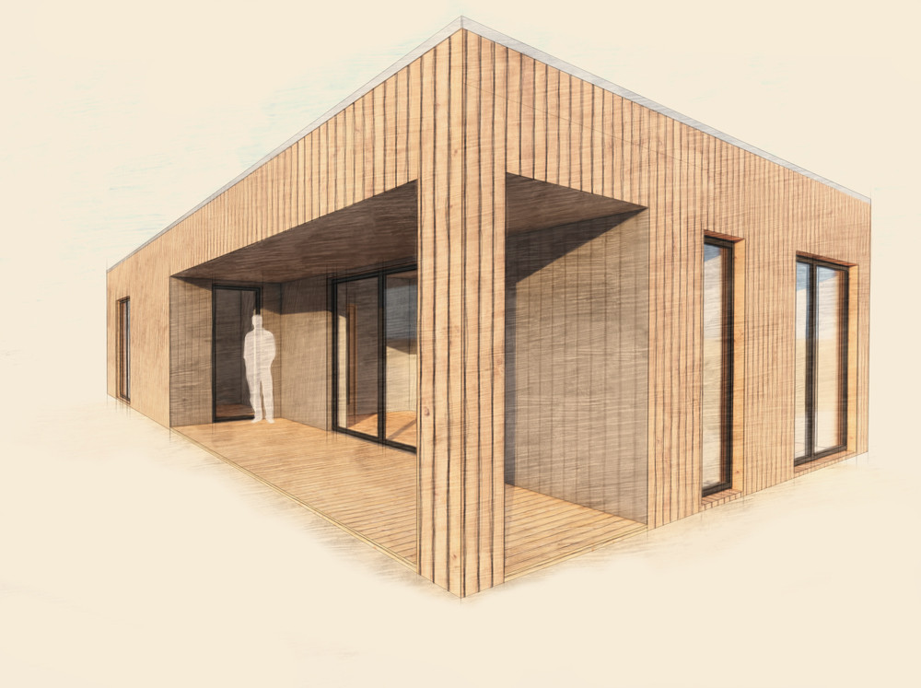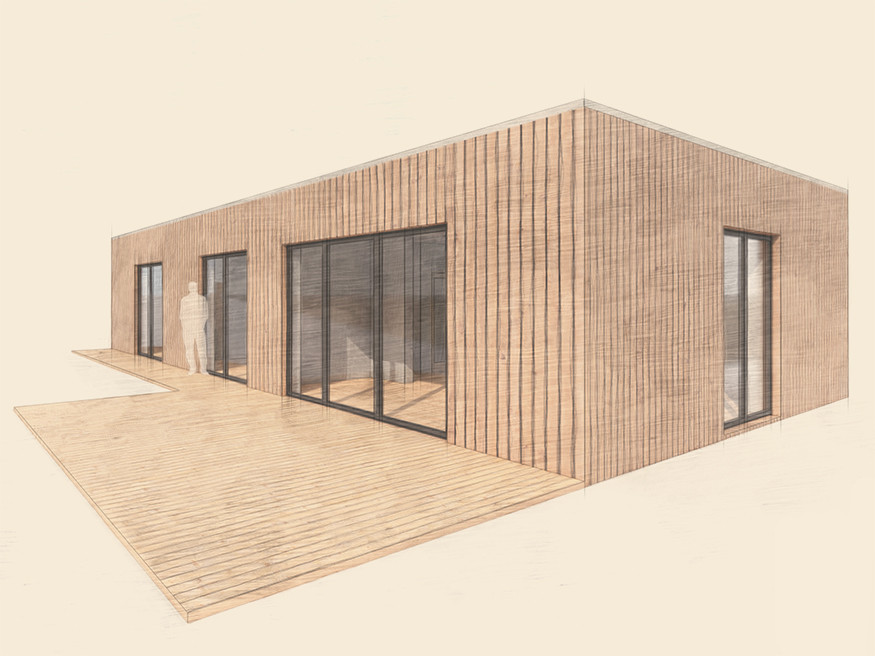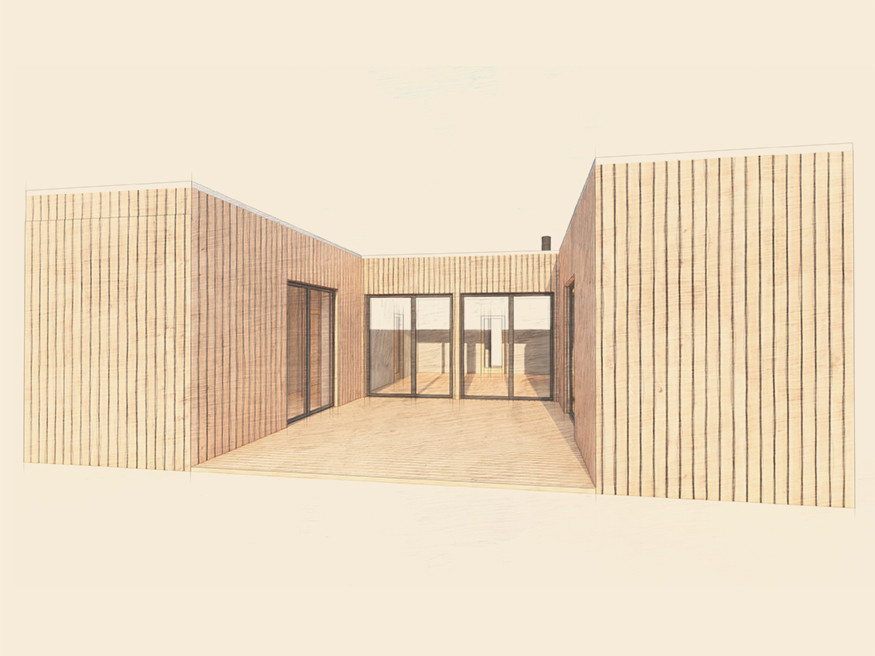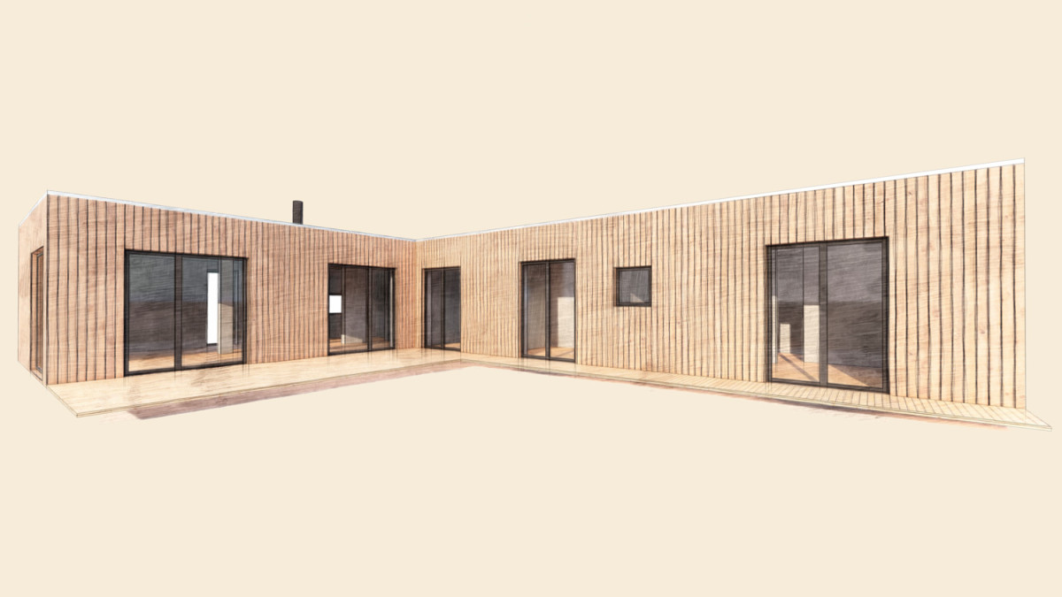 Fotogalerie - Slider
Fotogalerie - Slider
ID číslo je zobrazeno u jednotlivých galerií.
2.5blokki home T
Skeleton of 2.5blokki home T is framed from the same units as 2.5blokki A and B with the main difference being the terrace merging with the rest of the house. As the roof stretches out over the deck, it forms a rectangular bird's eye view shape. Interior provides 65 m² of living space allowing spacious kitchen within the main living area. Two bedrooms provide enough space for rest, storage etc. Container-width bathroom, closet and an entryway goes without saying. Roofed deck is thoroughly cladded with spruce or larch planks. Click here for sketch of this layout in design finish.
- floor plan: main living area, 2x bedroom, bathroom, entryway, tech-room
- square footage: 100 m²
- basic price: 2.000.000 CZK without VAT (more details in What is Blokki / Interior section)
Please reach us via our contact form, or via info@blokki.cz for a detailed price list.
(the visualizations in this presentation are purely indicative)