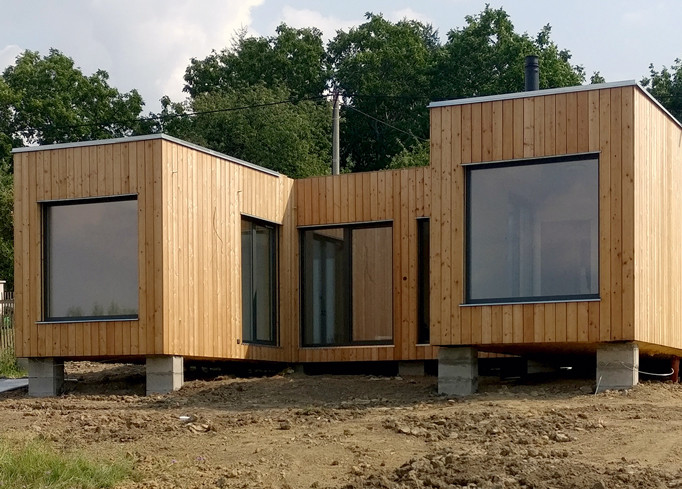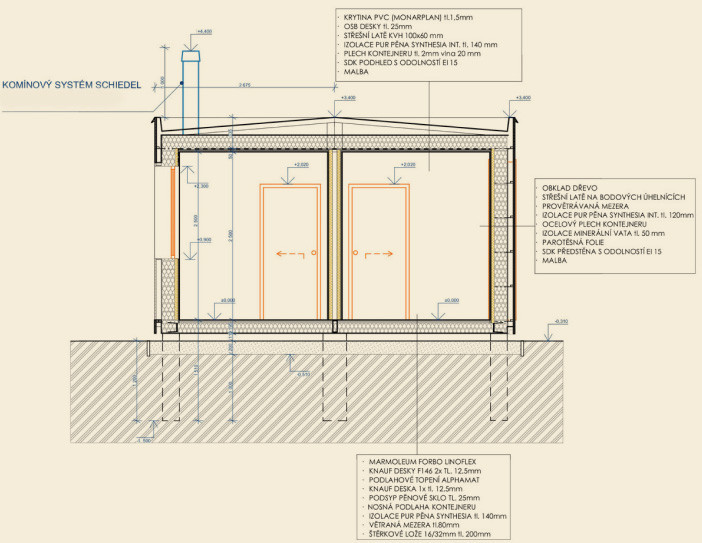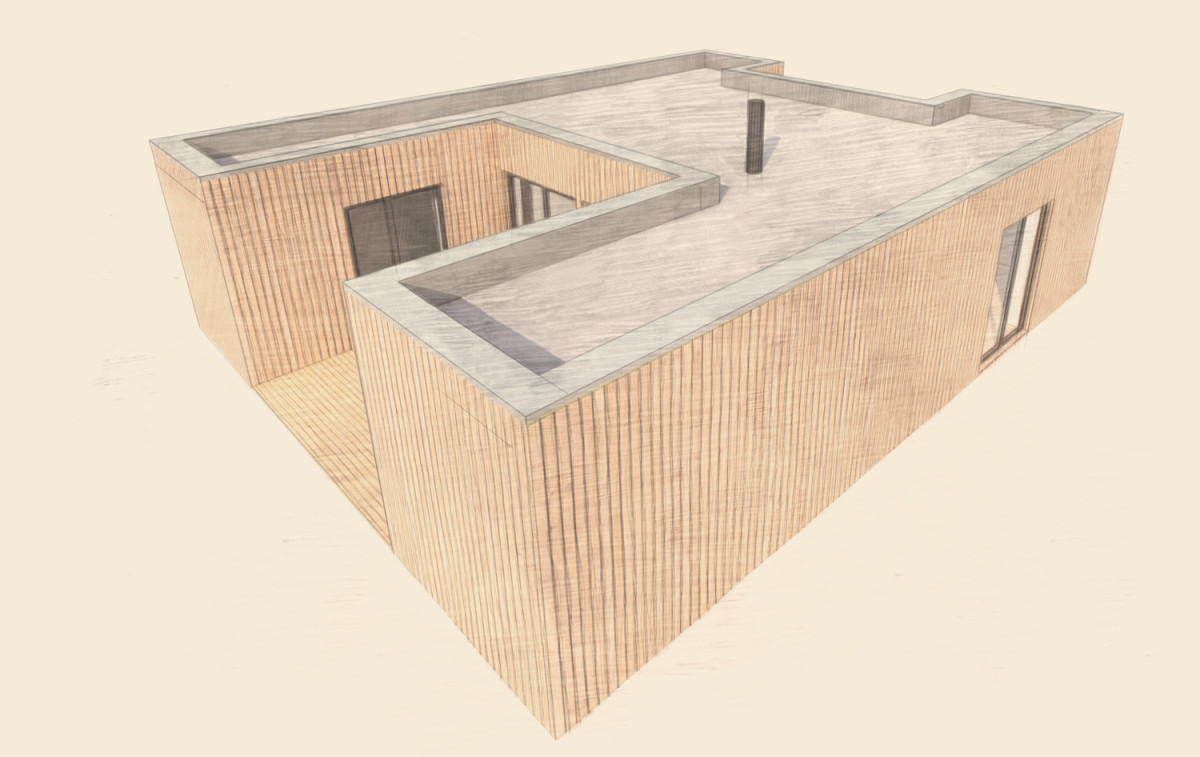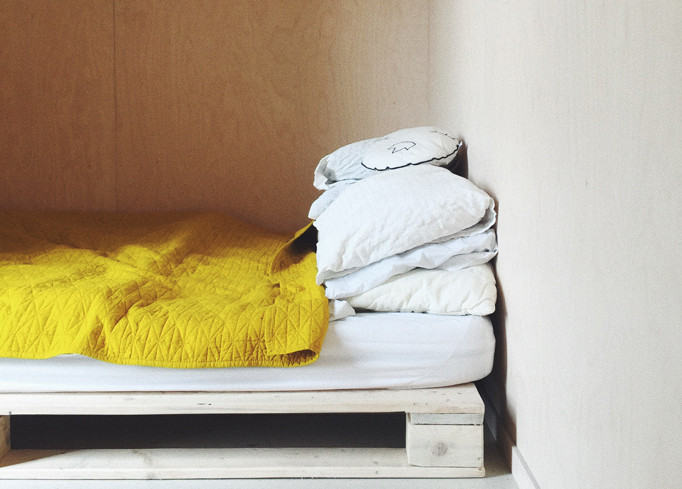Building Foundations
Blokki usually sits on 400/400/900 mm or 500/300/900 mm concrete blocks. Six pieces each. Four for every corner, two in the middle.
Blokki are houses based on recycled iso shipping containers. Minimalistic as they are, Blokki offer a broad variety of use. They will serve their purpose as a weekend retreat, as well as a full-fledged family home.
The overall structure design is discussed with experienced architects. A modern, relocatable, partially sustainable home is therefore guaranteed. Blokki is usually mounted upon durable concrete blocks, extended by a wooden outdoor deck. The Interior is equipped with a modern and functional outfit. Fresh and timeless design hand in hand with quality craftsmanship is crucial for us.
Interior layout may surprise you with playful use of space with emphasis on quality natural materials. Advanced eco-friendly facilities are an option ensuring more self-sufficient and bills-cutting approach. Modular solar, wind, micro-hydro, solar water-heating, battery storage, eco water treatment, green roofs... You name it.
M
Modular
Blokki adapts to your family. Your original 2blokki can be added with extra units as your family grows and more space is needed.
E
Eco-friendly
As consumer-based world of the 21st century produces more and more, even shipping containers eventually pile up. Waste for some, valuable material for us.
N
New energy standards
Thanks to Blokki's quality insulation materials, B energy label is ensured.
T
Transportable
Are you getting tired of the old neighborhood? With Blokki you could be elsewhere in a matter of days.
R
Rapid
You're set within 3 months.
V
Variable
Blokki is a real-life Lego. Run your imagination wild with the setup and we will let you know if it's doable.
Our container home serves as a full-fledged living or a cabin slash weekend getaway. What should it be for you, is the first question on the list.
Imagine Blokki as a real-life Lego, with each piece (in this case an insulated 30 square meter container) adding up to something much bigger.
Blokki construction system lies profoundly on the sturdiness of the 12 meter container's steel construction.
Supporting frame is after all the first stage of every construction. At our premises, we set up those boxes according to your desired layout and start by cutting out every last inch of sheet metal, that is to be replaced with windows and doors.
Supporting features are welded on and in spray-foam insulation it goes. Inner walls, wiring, plumbing, windows, floors, ceilings, drywalls, facade, roofing etc. swiftly follow. Just like your regular house.
At this point, we take the finished house apart again and transport it via trucks & cranes to your place.

Blokki usually sits on 400/400/900 mm or 500/300/900 mm concrete blocks. Six pieces each. Four for every corner, two in the middle.

Load-bearing walls are made of original outer sheet-metal walls in sandwich composition:
- cladded wooden facade
- spruce battening fixed with angle weld-on brackets
- firm insulation PUR foam 100mm
- mineral wool insulation 50mm
- vapor barrier foil
- drywall 15mm
- painting or carpenter plywood

Construction of the roof is made of original steel-frame and top sheet. Flat roof is insulated with firm insulation foam. Over the top comes OSB chipboard covered by PVC Roofing Membrane.
The roof is tilted by 3° towards the gutters and towards the galvanised sheet metal cladded attica.

Blokki homes comply with the low energy household standards. The whole exterior is carefully insulated with firm spray foam. In the interior, mineral wool is used for its soundproofing abilities. Building energy performance certificate (PENB) is included in the documentation.
Would you like to get a better idea of what our buildings look like in real life, how the interior feels, and what Blokki can do? Visit our Blokki Mini show home, located right next to the production facility on the outskirts of Havlíčkův Brod.
Blokki Mini is a fully equipped, standardized model designed to operate completely off-grid. It includes a living area with a kitchenette, a bathroom, and technical systems that enable full self-sufficiency. The building runs on solar and wind energy stored in batteries. It also collects rainwater, which is filtered and used for flushing toilets and washing. On colder days, the home is heated with a wood-burning stove, optionally supplemented by underfloor heating for extra comfort.
Visits are available by prior arrangement. We will be happy to give you a personal tour of Blokki Mini – and if you’re interested, you can even stay overnight or for the entire weekend to experience it for yourself.
Just send us an email at info@blokki.cz and we’ll set up a date.
We offer three basic versions of amenities
| items | basic | classic | design |
| flooring – wall-o-wall glued vinyl | |||
| flooring – tongue & groove vinyl | |||
| flooring – no surface flooring | |||
| walls – drywall (white) | |||
| walls – drywall with carpenter-grade plywood | |||
| walls – drywall (unpainted) | |||
| ceiling – drywall (white) | |||
| ceiling – drywall (unpainted) | |||
| interior door – veneered paper honeycomb | |||
| interior door – laminated (CPL Premium) DTD board | |||
| main door & windows – plastic frame, insulated double-glass | |||
| main door & windows – wooden frame, insulated double-glass | |||
| plumbing systems including plumbing fixtures | |||
| plumbing systems excluding plumbing fixtures | |||
| complete electrical installation (without lights) | |||
| complete electrical installation including ceiling lights in the bathroom, hallway and tech room | |||
| electrical installation without end elements and convector heaters | |||
| electric convector heaters | |||
| ventilated facade, cladded with pressure treated Norwegian spruce | |||
| Equipment specifications of versions CLASSIC and DESIGN (click to download a specific leaflet) | |||