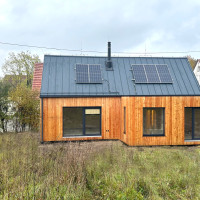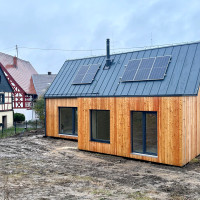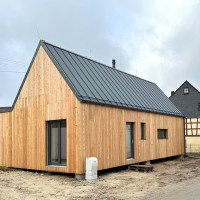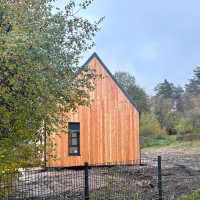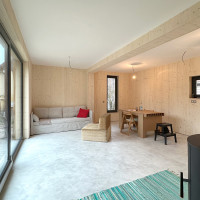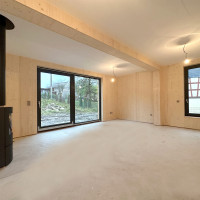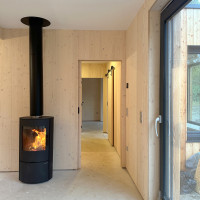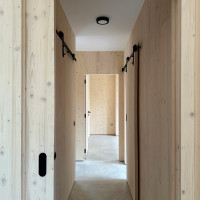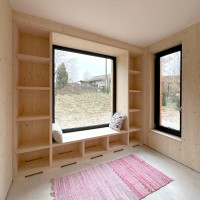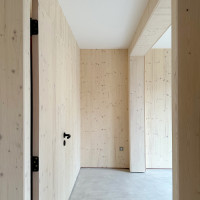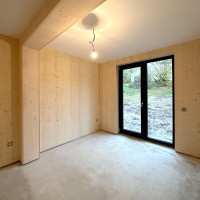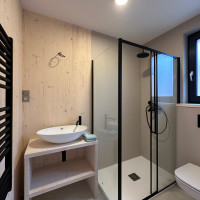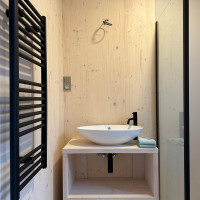the first Blokki building in Germany
2.5blokki home individual
2023
In a small Bavarian village about 30 km north of Nuremberg, we just completed the construction of a two and half modules in the second half of 2023. The floor plan is based on our standard 2.5blokki home B. The plot of approx. 650 m2 has sloping, rocky ground. The local regulations are quite strict and do not allow a flat roof. Additionally, the orientation of the entrance door on the standard typified model did not suit the client, so we had to come up with an individual solution for this project.
The main interior adjustment is in enlarging two bedrooms, adding a separate office room, and positioning the main entrance towards the public road. The most noticeable change to the outside look is the gamble roof with a 45° slope across 2 modules. The third half module is covered by a flat roof. This solution meets client’s requirements as well as government regulations. The roof provides storage space witch access from the inside through folding attic stairs in the hallway ceiling.
We have managed to fulfill all of the client's requests, and she is very satisfied with our solution. The final appearance of the house nicely harmonizes with the surrounding buildings.
The house is heated with electric underfloor heating, supported by a wood burning stove. Heating of water is solar-powered, with the option to use electricity from the grid on days with less sunlight. The interior walls are covered with spruce wood panels, except of the area behind the shower. There we used vinyl panels in a cashmere color. The floor is light gray concrete screed. The facade is ventilated larch wood siding. The construction was made in turnkey condition, including assembly, foundation, and built-in furniture. The building permit was obtained by a local architect. The entire project took 5 months to complete.
