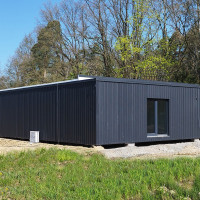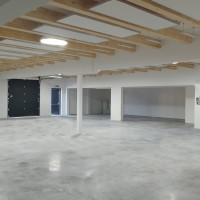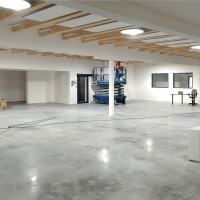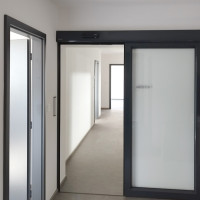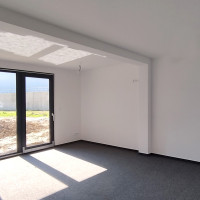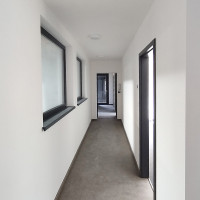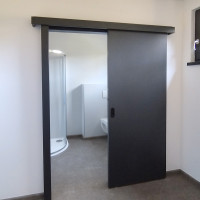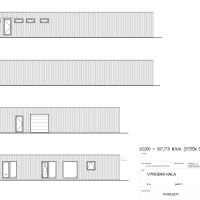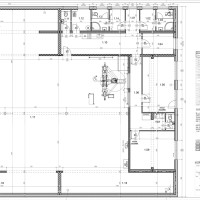modular production hall
8blokki individual
2023
Probably our biggest project is a new production hall on the outskirts of Jihlava. The building combines two technologies in its construction - it is made up of eight shipping containers arranged in a U shape. In the middle part, there is a steel manhole supported by columns, serving as a framework for wooden ceiling beams made from KVH profiles. The manhole is covered with plasterboard. The roof is constructed using PUR panels, with a padded wooden grate and an OSB cover on top. Natural light is provided through sturdy sun tunnels. The facade is covered with PUR panels featuring a trapezoidal top shape, while the roof is protected by a PVC foil. Inside the hall, the floor is made of concrete.
The total area available for use is 445 m². This building has everything needed for a small production operation, including production space, administrative rooms, sanitary facilities, and a kitchenette. We customized and completed this project within 6-month timeframe.
